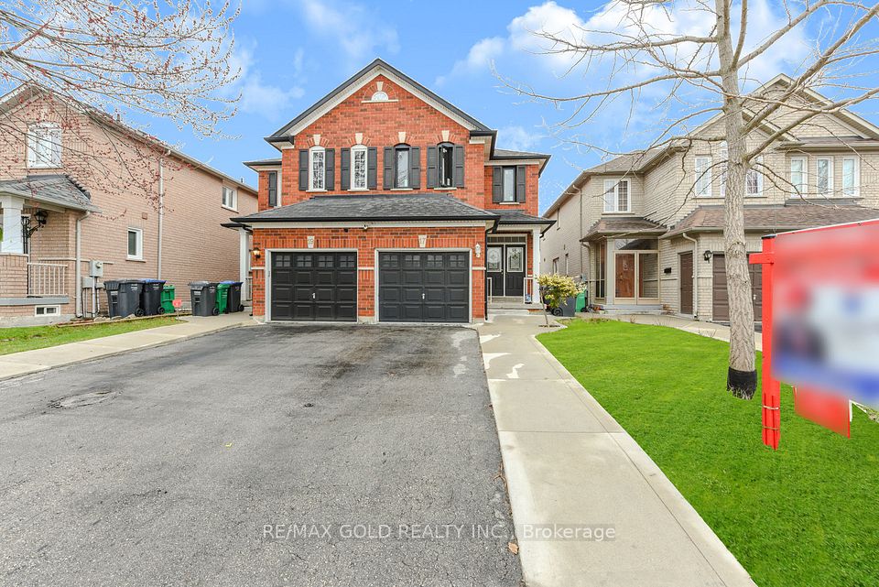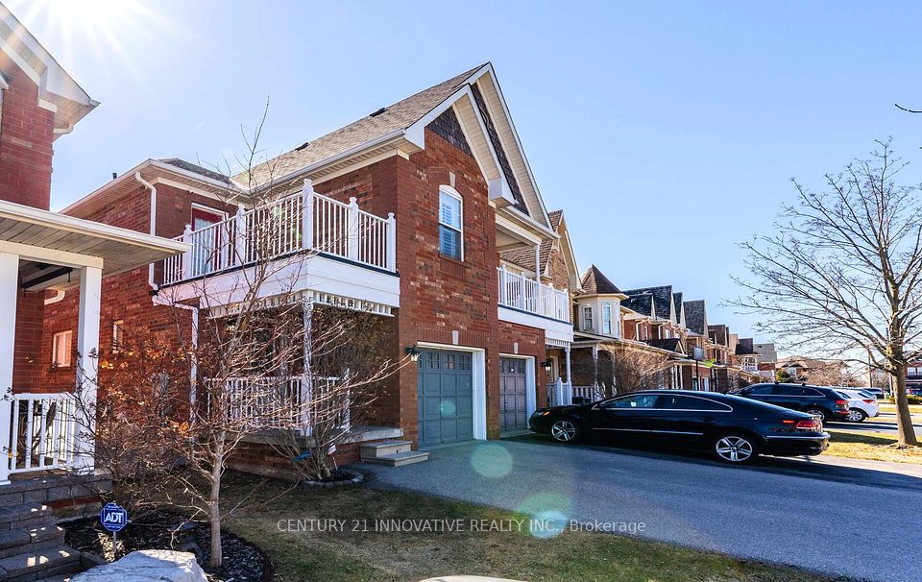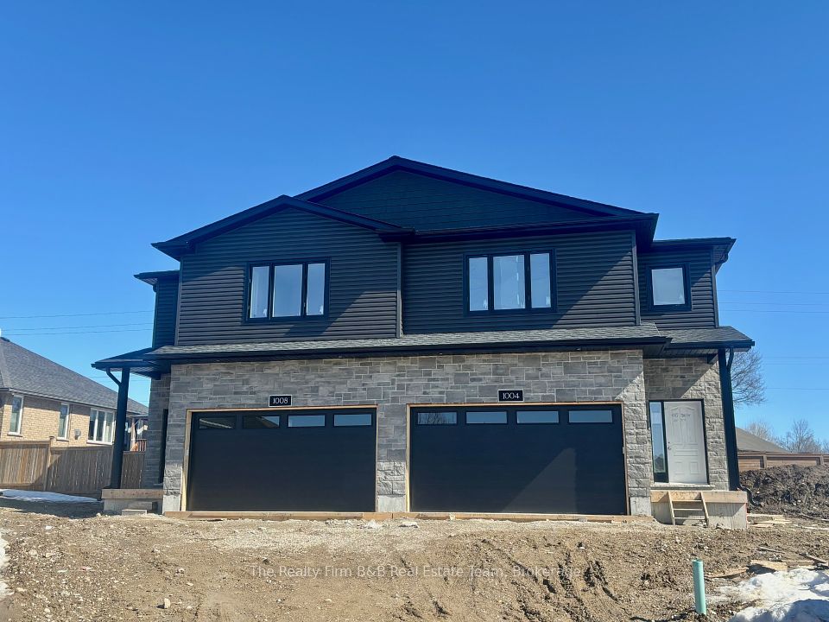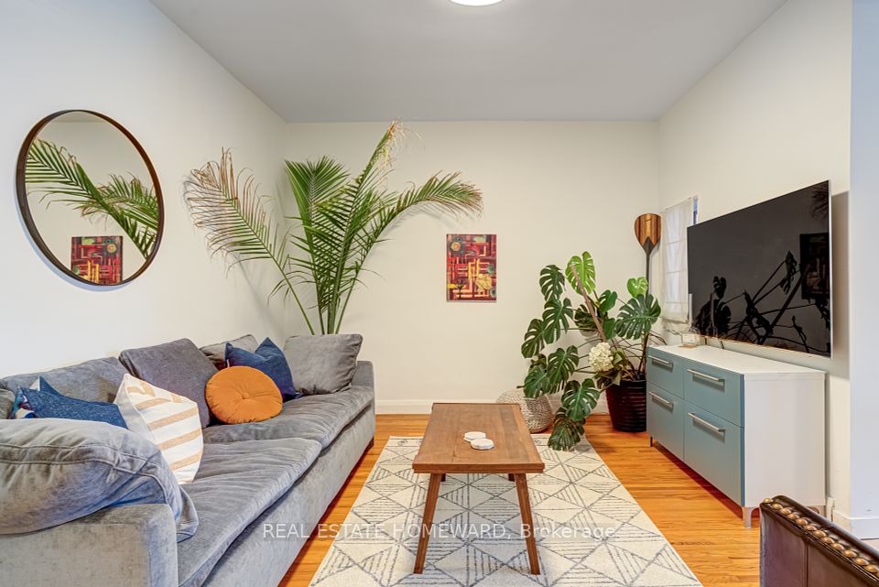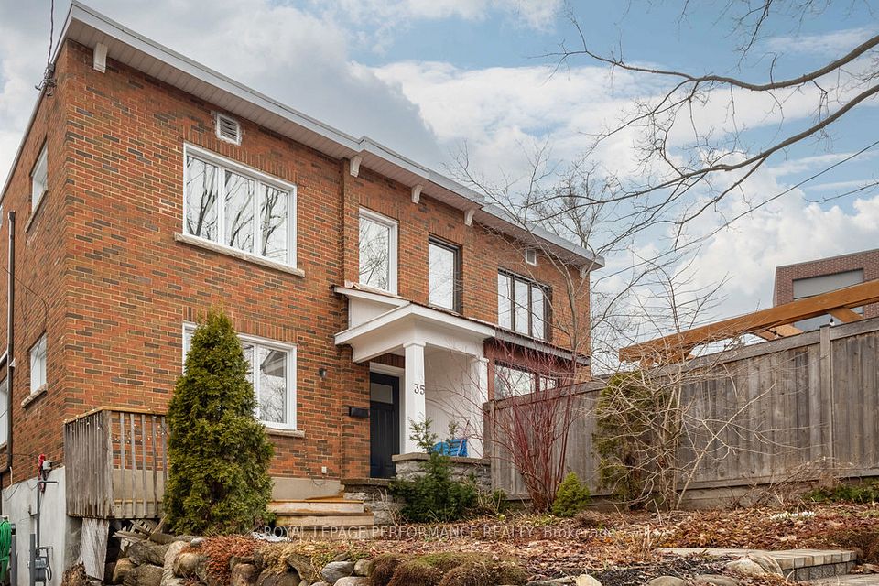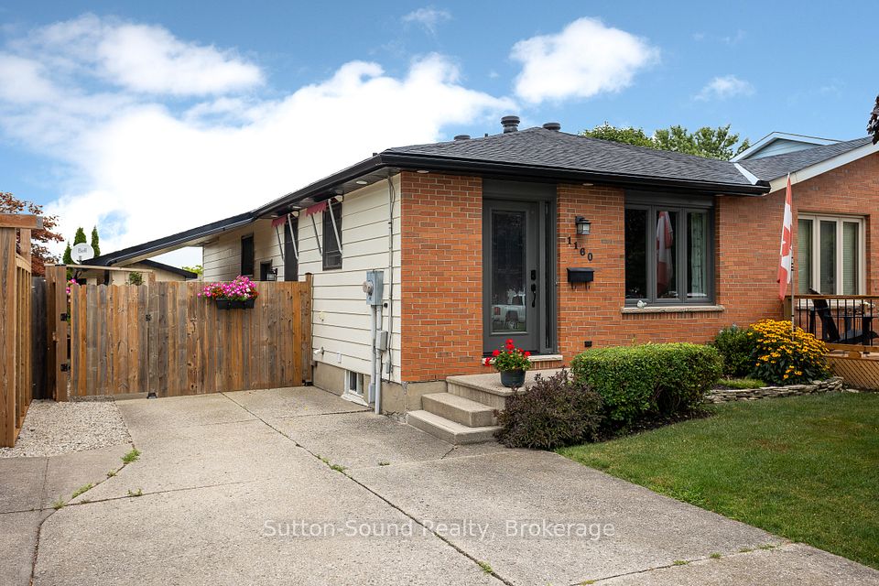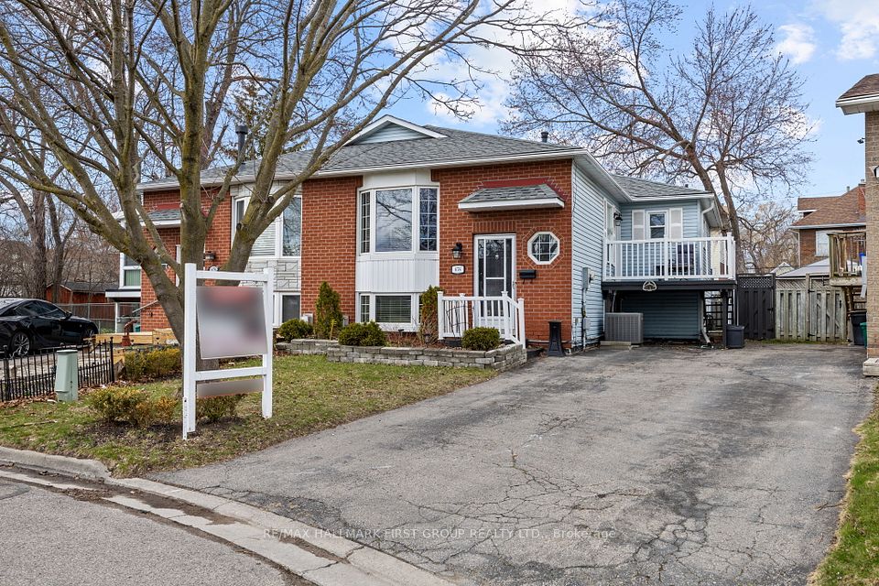$950,000
69 Yellow Brick Road, Brampton, ON L6V 4K7
Property Description
Property type
Semi-Detached
Lot size
N/A
Style
2-Storey
Approx. Area
1100-1500 Sqft
Room Information
| Room Type | Dimension (length x width) | Features | Level |
|---|---|---|---|
| Kitchen | 3.35 x 2.65 m | Stainless Steel Appl, Granite Counters | Main |
| Dining Room | 3.25 x 2.6 m | Ceramic Floor, Open Concept | Main |
| Living Room | 6.2 x 4.27 m | Fireplace, Hardwood Floor, Pot Lights | Main |
| Primary Bedroom | 5.08 x 4.77 m | 4 Pc Ensuite, His and Hers Closets | Second |
About 69 Yellow Brick Road
Welcome to this beautifully maintained and tastefully decorated 3+1 bedroom, 4-bathroom home in a highly sought-after neighborhood, offering a perfect blend of warmth and functionality. Step into the welcoming foyer, leading to a spacious and bright main level featuring an open-concept living and dining area with large windows that flood the space with natural sunlight, complemented by a cozy fireplace that adds charm and comfort. The upgraded kitchen boasts granite countertops, ample cabinetry, and a functional layout, making it ideal for cooking and entertaining. A convenient powder room completes this level. Upstairs, you'll find three spacious bedrooms, including a primary suite with his-and-hers closets and a 4-piece ensuite, along with two additional bedrooms and another full bathroom. The finished basement, with its own separate entrance, offers a versatile space with a bedroom, living area, and kitchen, making it perfect as an in-law suite or rental opportunity. This home has been kept with love and care, exuding warmth, cleanliness, and a true sense of home. With no carpet throughout and plenty of natural sunlight, it is move-in ready and perfect for any family. Located just minutes from highways, top-rated schools, public transit, and shopping (including Walmart), this is a fantastic opportunity in a prime location. Don't miss out!
Home Overview
Last updated
Apr 7
Virtual tour
None
Basement information
Finished, Separate Entrance
Building size
--
Status
In-Active
Property sub type
Semi-Detached
Maintenance fee
$N/A
Year built
--
Additional Details
Price Comparison
Location

Shally Shi
Sales Representative, Dolphin Realty Inc
MORTGAGE INFO
ESTIMATED PAYMENT
Some information about this property - Yellow Brick Road

Book a Showing
Tour this home with Shally ✨
I agree to receive marketing and customer service calls and text messages from Condomonk. Consent is not a condition of purchase. Msg/data rates may apply. Msg frequency varies. Reply STOP to unsubscribe. Privacy Policy & Terms of Service.






